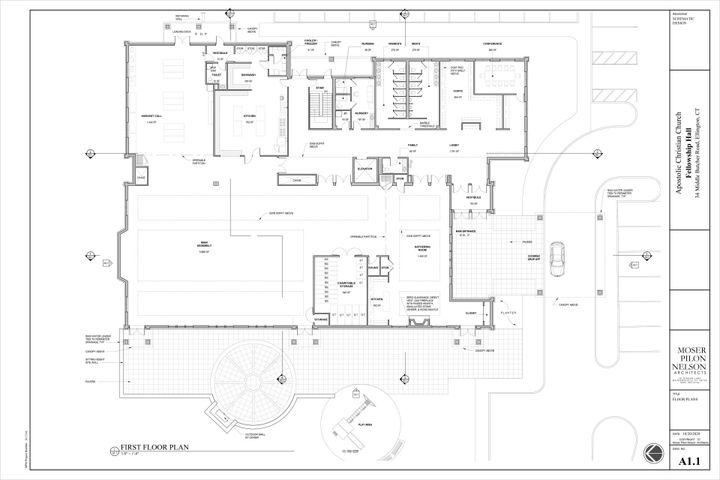Fellowship Center Meetings
October 6, 2020
Design Committee Update – October 6
1. The committee recommends adding a separate kitchen for the gathering room.
- Events in this room will have their own kitchen space. No sharing with other events.
- Provides nice serving location
- Works as additional kitchen space for large events
- Allows primary kitchen to be moved to a more convenient location
2. The committee recommends moving the main kitchen to the east side of the building, south of the Harvest Call room (see draft plan below)
- Access from gathering room is no longer needed with a separate kitchen added
- Provides much better access to driveway & dumpsters
- Gives Harvest Call events ready access to kitchen
- Frees up space on western wall and patio area
- Allows table/chair storage to be moved in a location more accessible to the gathering room.
February 27, 2020
Design Committee Update – February 27
Subcommittees
The following subcommittees comprised of members and friends have been formed. Please forward any input you may have to these subcommittees via email to fellowshipcenterdesign@gmail.com
Mechanicals – Bro. Tom Gerber
Audio / IT – Bro. Joe Koch
Interior Design – Sis. Leah Luginbuhl
Exterior Design – Sis. Jen Kloter
Harvest Call – Bro. Pete Welti
Events & Functions – Bro. Josh Bahler
Kitchen – Sis. Jan Moser
Basement
The committee recommends to add a partial basement. Approximate square footage is 3,000 – 4,000 sq ft, or a basement under the Harvest Call and Main Assembly areas.
Notes :
• Make basement accessible from lobby to provide availability for another simultaneous event and access from any 1st floor event.
• The basement will be unfinished space until a future need is determined.
• The immediate vision for the basement is a kitchen/harvest call storage area and space for children to play who are attending upstairs events.
February 13, 2020
Apostolic Christian Church
